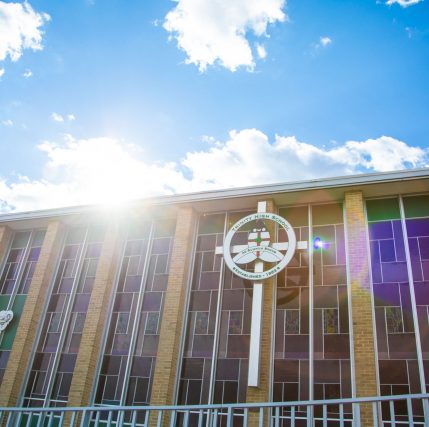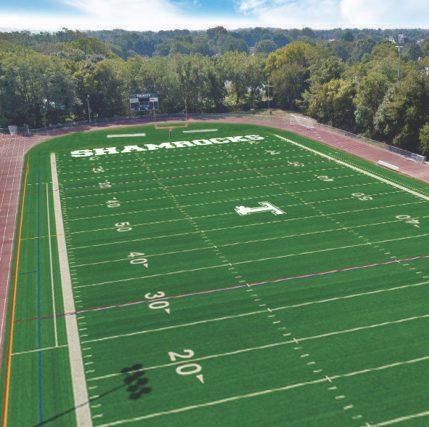EXTERIOR FACADE AND HVAC
With the generosity of our community, Trinity has installed a new exterior façade on the front of the building. We are currently raising funds to replace the rear facade, which will allow for the installation of a comprehensive, energy-efficient HVAC system. This upgrade will allow for school-wide air conditioning to be installed, and will create energy-efficient infrastructure. Three quarters of the facade has been replaced. The final major section and second-floor air conditioning will undergo construction in the summer of 2023.

![view from back (1) ProEXR File Description
=Attributes=
cameraAperture (float): 20.12
cameraFNumber (float): 0.688622
cameraFarClip (float): 1e+030
cameraFarRange (float): 1000
cameraFocalLength (float): 6.88622
cameraFov (float): 111.216
cameraNearClip (float): 0
cameraNearRange (float): 0
cameraProjection (int): 0
cameraTargetDistance (float): 200
cameraTransform (m44f): [{-0.518062, 0.85534, -0.00234844, 69.2269}, {0.855343, 0.51806, -0.0014225, 491.71}, {-8.92906e-008, -0.00274567, -0.999996, 4986}, {0, 0, 0, 1}]
channels (chlist)
compression (compression): Zip
dataWindow (box2i): [0, 0, 1999, 1124]
displayWindow (box2i): [0, 0, 1999, 1124]
lineOrder (lineOrder): Increasing Y
name (string): ""
pixelAspectRatio (float): 1
screenWindowCenter (v2f): [0, 0]
screenWindowWidth (float): 1
type (string): "scanlineimage"
vrayChannelInfo (string): "{"Alpha":{"alias":125,"index":1,"flags":16389},"RGB color":{"alias":126,"index":0,"flags":16385},"VRayReflection":{"alias":102,"index":2,"flags":8},"VRayWireColor":{"alias":127,"index":3,"flags":20}}"
vrayInfo/camera (string): "C01-6_Back"
vrayInfo/computername (string): "dell-m5510"
vrayInfo/cpu (string): "INTEL/OctaModel:14,Family:6,Stepping:3,Cache:0"
vrayInfo/date (string): "2/3/2022"
vrayInfo/filename (string): "Trinity-HS_INT_08.max"
vrayInfo/frame (string): "00000"
vrayInfo/h (string): "1350"
vrayInfo/mhz (string): "0MHz"
vrayInfo/noiseThreshold (string): "0.001000"
vrayInfo/numPasses (string): "0"
vrayInfo/numSubdivs (string): "0.00"
vrayInfo/os (string): "Win7"
vrayInfo/peakMemory (string): "1578.93 MiB"
vrayInfo/primitives (string): "6398653"
vrayInfo/ram (string): "32624MB"
vrayInfo/rendertime (string): " 0h 16m 43.5s"
vrayInfo/time (string): "9:02:13 PM"
vrayInfo/vmem (string): "8388608MB"
vrayInfo/vraycore (string): "4.30.02"
vrayInfo/vrayversion (string): "Internal V-Ray version 4.30.02"
vrayInfo/w (string): "2400"
=Channels=
A (half)
B (half)
G (half)
R (half)
VRayReflection.B (half)
VRayReflection.G (half)
VRayReflection.R (half](https://thsrocks.us/wp-content/uploads/2022/02/view-from-back-1-scaled-429x427.jpg)

